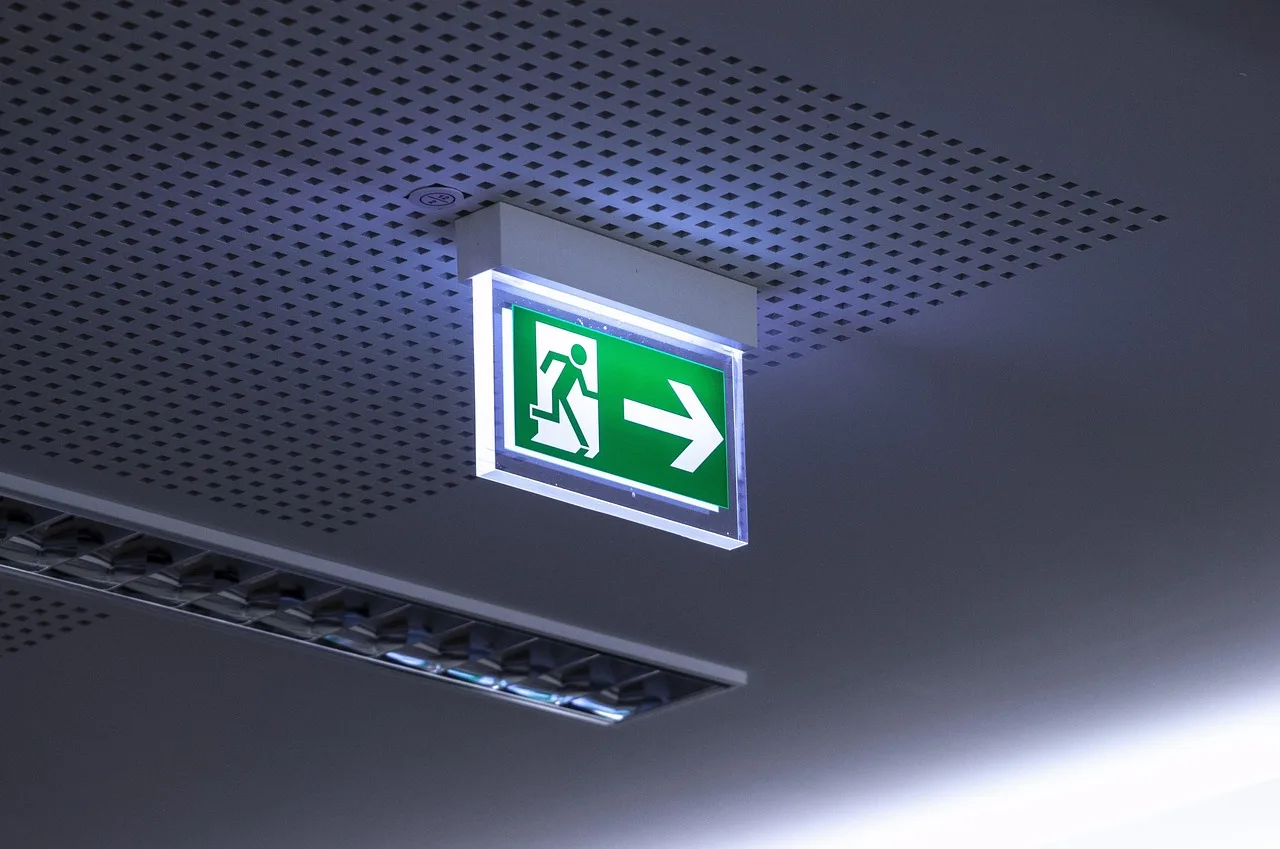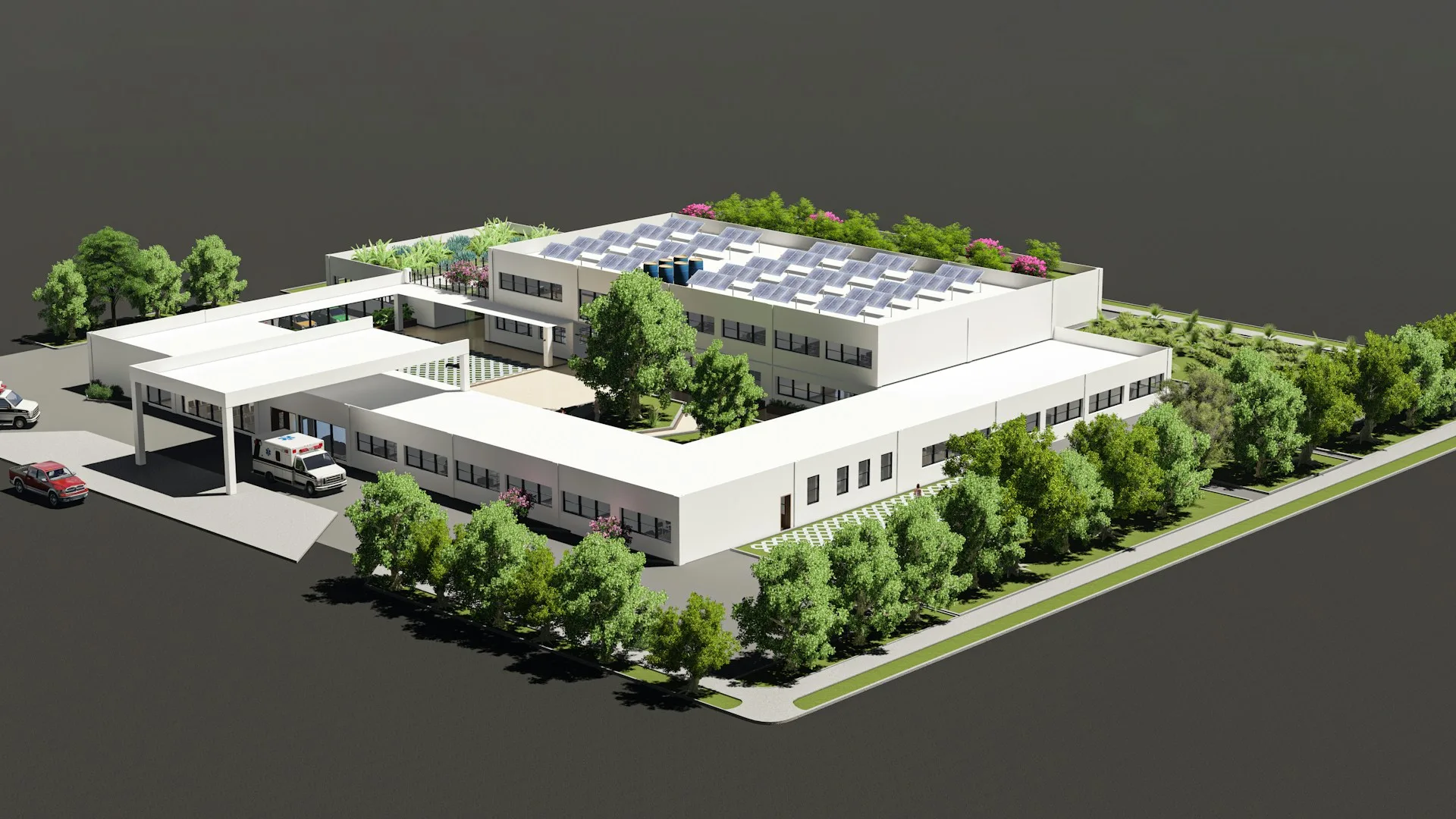Share This Article

Hospital Fire Safety: Advanced Escape Considerations for Disabled Patients
Fire Safety
Author: Harry McQue (see footer for details)
Revised Publication date: 08 Feb 2016
Fire safety in hospitals is a critical concern for all patients, but it becomes even more significant for those with disabilities or reduced mobility. Disabled patients face unique challenges during emergencies: they may be unable to evacuate independently, have slower response times, or require specialised equipment for movement. Ensuring their safety is not only a legal requirement under UK fire safety regulations but also a moral and operational imperative. Poorly designed escape routes or lack of tailored procedures can put lives at serious risk, delay rescue operations, and create additional strain on staff during emergencies.
By incorporating inclusive fire safety measures from the earliest stages of hospital design, healthcare providers can protect vulnerable patients while maintaining smooth, coordinated evacuation procedures that safeguard everyone within the facility.
UK Guidance on Fire Safety for Disabled Patients
The primary references in the UK are:
-
Hospital Technical Memorandum (HTM) 05-02 – sets out detailed fire safety guidance for healthcare premises.
-
British Standard BS 5588-8:1999 – a code of practice for means of escape specifically for disabled people.
-
Health Technical Memorandum 05-03: Part E – Escape bed lifts – guidance on evacuating less mobile patients using specially designed lifts.
Key Considerations
1. Protected Areas and Refuge Points
-
In high-risk areas, protected refuges are provided where patients can safely wait for assistance. These spaces are fire- and smoke-resistant and include two-way communication systems to alert staff of a patient’s presence.
-
Refuges are positioned near evacuation stairwells and lifts to minimise exposure to danger.
2. Evacuation Lifts
-
Standard lifts are typically avoided during fires due to smoke ingress, power failure, or risk of opening at the fire floor.
-
Evacuation lifts designed for disabled patients are pressurised, fire-rated, and equipped with emergency power backup.
-
Some hospitals now use bed-compatible evacuation lifts, allowing patients to remain lying down during transport to safety, reducing stress and injury risk.
3. Special Evacuation Devices
-
Evacuation chairs and sleds enable safe transport of wheelchair users or patients unable to use stairs.
-
Some facilities are trialling automated descent devices that guide wheelchairs down staircases with minimal staff involvement.
4. Staff Training and Simulation Drills
-
Fire drills specifically tailored for disabled patients are essential. Staff must practise assisting those who cannot walk or respond quickly.
-
Scenario-based training reduces evacuation times and improves both staff readiness and patient confidence.
5. Emerging Best Practices
-
Dynamic evacuation strategies allow escape routes to be adapted in real time according to patient location and mobility during an emergency.
-
Real-time monitoring systems help staff locate patients in protected areas and coordinate evacuations more efficiently.
Where to Find More Guidance
Conclusion: Ensuring Safety and Confidence for Disabled Patients
Designing hospitals with fire safety for disabled patients in mind is both a regulatory requirement and a moral responsibility. By carefully planning protected areas, evacuation lifts, specialised devices, and targeted staff training, hospitals can ensure that every patient-regardless of mobility-has a safe and effective route to safety during emergencies.
Emerging technologies, such as dynamic evacuation strategies and real-time monitoring systems, are further enhancing the ability of hospitals to respond efficiently and compassionately. For hospital designers, healthcare professionals, and researchers, understanding and implementing these measures not only protects lives but also builds trust and confidence among patients and staff alike.
Ultimately, thoughtful fire safety design for disabled patients is about more than compliance-it’s about creating an environment where everyone feels secure, cared for, and supported, even in the most challenging circumstances.
Copyright 2008-2017, Hospital Designs. Reproduction by permission only. Contact us for permissions or advice.
We would like to hear your ideas on the design process and any stories you would like to share about how your workplace is influenced by the same via the Contact form.
About the Author:
Harry McQue is a hospital Design & Equipment Manager with Post Graduate degrees in business management and information technology. Harry has 20+ years of international experience ranging from working on hospital projects in Dubai (Middle East) to over £1 billion hospital projects in the UK & Europe. You can benefit from his experience at: hospital-designs.com. If you have current or upcoming projects, big or small or topics that you would like his advice on, you can get in touch via the Contact form.
Use permitted only with prior authorisation. Please contact for permission or guidance.

