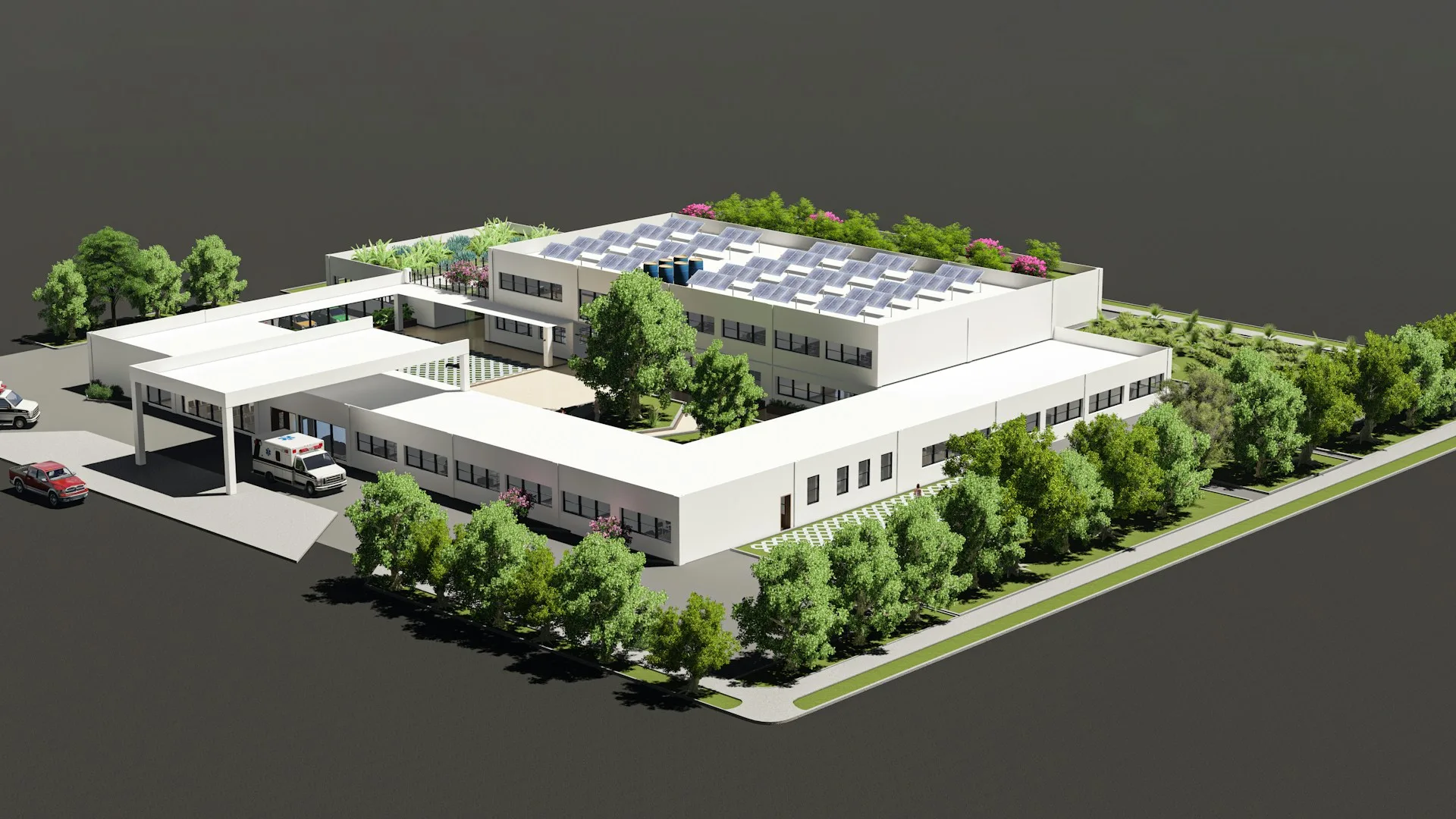Share This Article

Future-Proofing Hospitals: Designing Flexible Healthcare Facilities for Tomorrow
Author: Harry McQue (see footer for details)
Revised Publication date: 11 Sep 2018
Future-proof hospital design and laboratory buildings is a growing trend in recent years within healthcare design. This approach ensures facilities remain adaptable to evolving medical technologies and patient needs.
As medical and hospital design science advances rapidly, new diagnostic and treatment procedures are constantly being developed. Consequently, the lifecycle of medical equipment has become shorter, with older, bulky, energy-intensive machines being replaced by smaller, more efficient, and environmentally friendly alternatives.
This innovation benefits both clinicians and patients. However, it also means that the current design, layout, and service provisions of hospitals – including Theatres, Surgeries, OPDs, Imaging, Radiotherapy, and other departments – can become outdated faster than anticipated. The speed of redesign is directly proportional to global research and development activity.
Why Flexibility Matters
Flexibility in hospital design is not just a buzzword. Leading healthcare design and construction firms are already incorporating adaptable layouts, though achieving 100% flexibility can be challenging without incurring significant time and cost, especially in areas like Imaging and Radiotherapy that require strict vibration and load-bearing criteria.
Despite these challenges, it is possible to incorporate design elements that allow future adjustments with minimal disruption and expense. Examples include:
-
Higher ceiling heights
-
Extra space for clinical and support services
-
Additional engineering plant space
-
Increased duct capacity for future service requirements
-
Ease of installing or dismantling internal partitions and ceilings
-
Reconfigurable signage
The possibilities are limited only by imagination, and careful planning today can save considerable costs and downtime in the future.
Learn More: For a deeper dive into innovative healthcare facility design principles, you might find this resource on hospital planning and architecture informative.
As always, I would love to hear your feedback, experiences, and stories. Please share them with me via the Contact form.
We would like to hear your ideas on the design process and any stories you would like to share about how your workplace is influenced by the same via the Contact form.
About the Author:
Harry McQue is a hospital Design & Equipment Manager with Post Graduate degrees in business management and information technology. Harry has 20+ years of international experience ranging from working on hospital projects in Dubai (Middle East) to over £1 billion hospital projects in the UK & Europe. You can benefit from his experience at: hospital-designs.com. If you have current or upcoming projects, big or small or topics that you would like his advice on, you can get in touch via the Contact form.
Use permitted only with prior authorisation. Please contact for permission or guidance.

