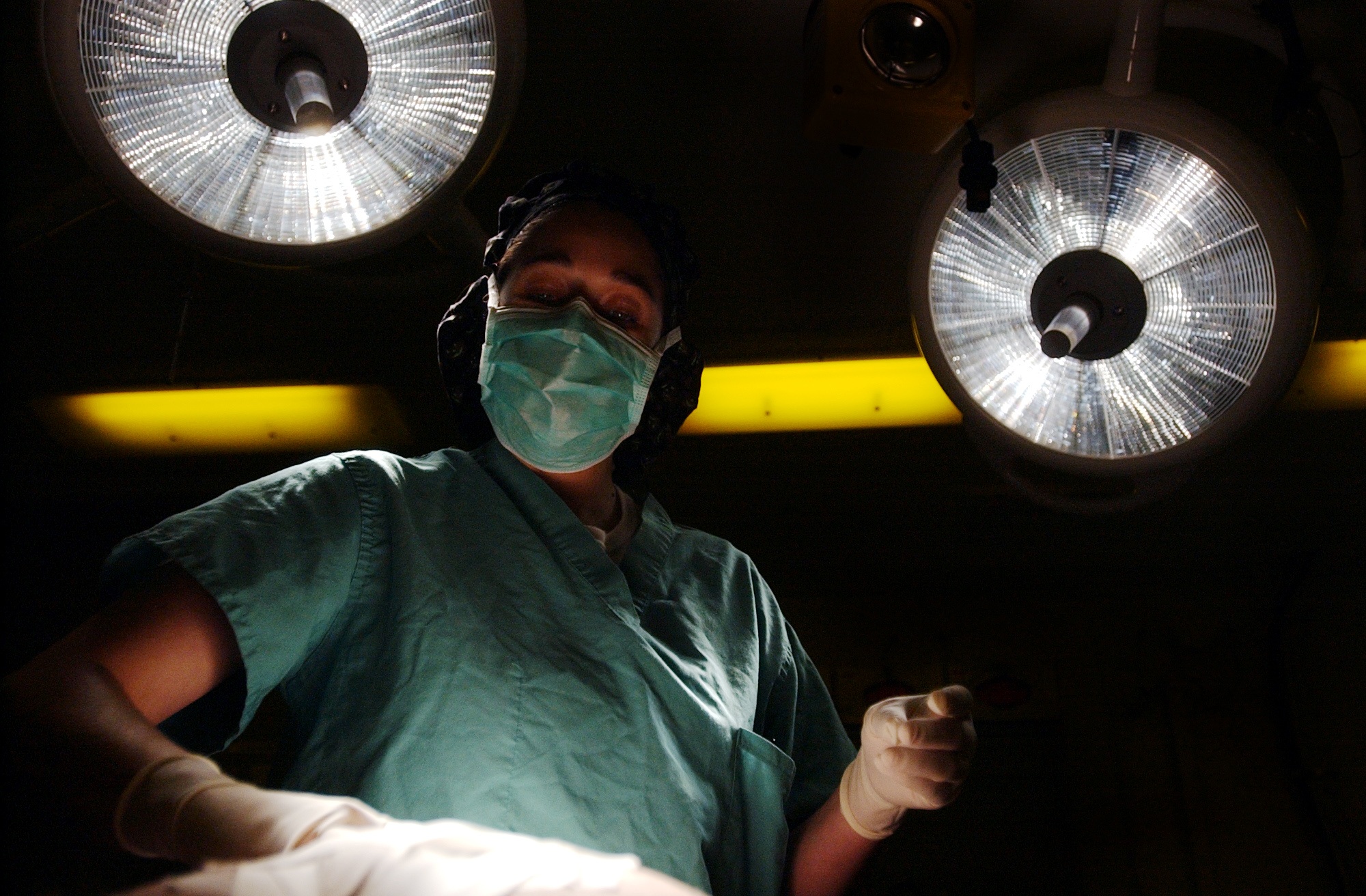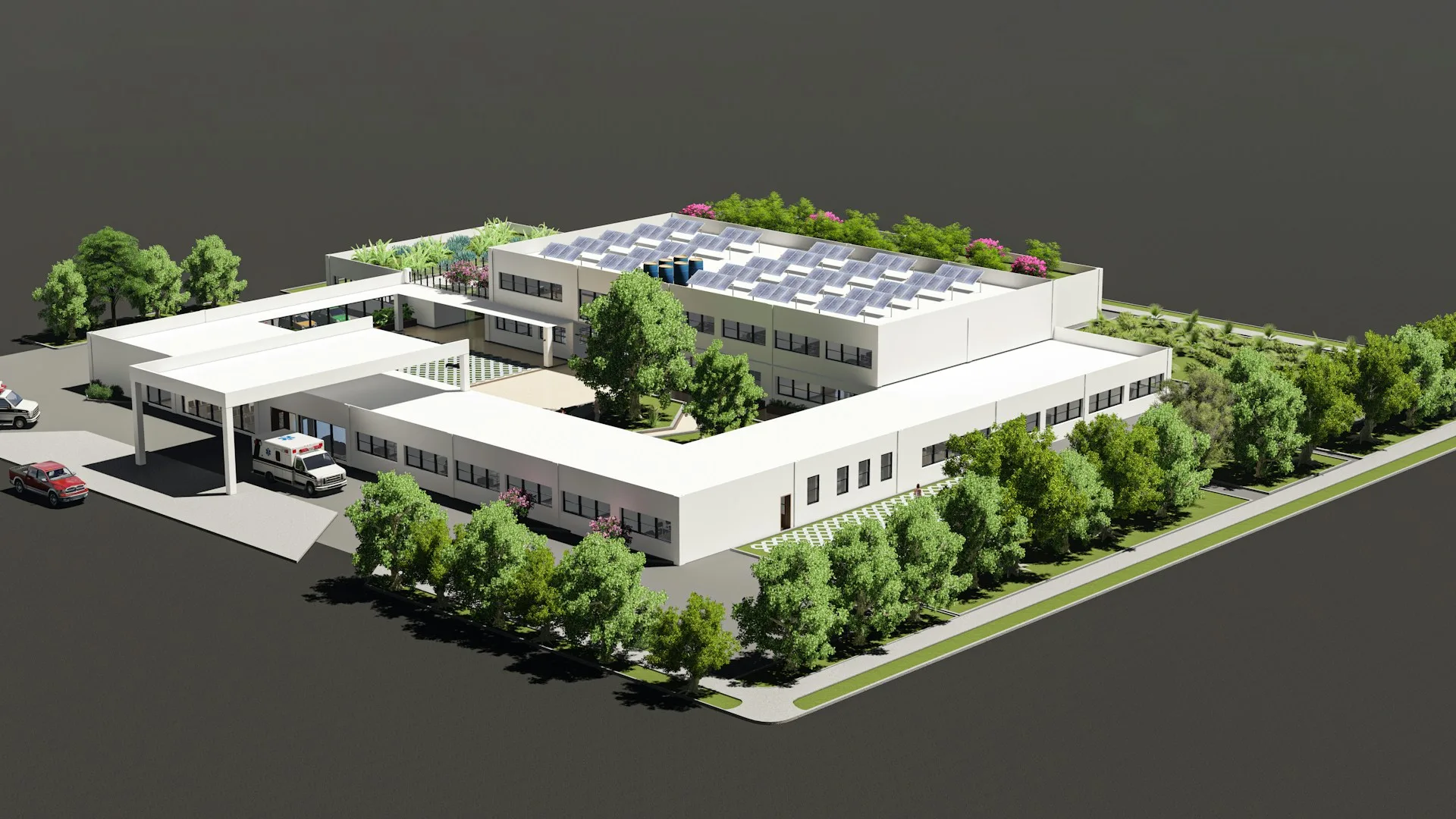Share This Article

How to Plan and Design a Professional Dental Surgery: Key Considerations
Opening a New Dental Surgery: More Than Just Equipment
Author: Harry McQue (see footer for details)
Revised Publication date: 04 Jun 2020
If you are planning to open your own dental surgery, chances are you have already spent time working in one-whether for several years or just a few months. You will be familiar with the equipment, the layout, and the quality of cabinetry that makes a surgery both functional and welcoming.
Planning a dental surgery is not overly complex, but there are a few crucial details that can mean the difference between a professional, patient-friendly practice and a space that feels more like something from a horror film.
Client Perception Matters
Even for those who are not particularly anxious, the sound of a dental drill can still trigger discomfort. For many adults and especially children, visiting the dentist is nerve-racking.
When designing your surgery, think back to the various practices you have visited or worked in. What made them feel comfortable? How could the experience be improved for nervous patients?
An architect or interior designer can be helpful, but remember that floors, walls, and ceilings should maintain clinical functionality and be easy to clean, without sacrificing a calming appearance.
Structure and Essential Services
From a construction perspective, the most important consideration for the dental chair is floor trunking-the space that contains power cables, air pipes, suction lines, drainage, and vacuum systems.
These connect to a suction unit, which, depending on whether you have a wet or dry chair system, will separate amalgam from saliva before disposing of fluids via the drainage system. The suction unit also requires external exhaust ventilation.
While we won’t focus on dental chair brands here, your choice should ideally be ambidextrous so both left- and right-handed dentists can work comfortably. Each chair comes with a unique floor-plate design, provided by the manufacturer in a 1:1 scale drawing, which is essential for accurate service installation before construction begins.
Lighting is another decision, ceiling-mounted lights offer greater flexibility, whereas chair-mounted lights are easier to maintain.
Layout and Cabinetry
The cabinetry layout in a dental surgery is crucial for both efficiency and aesthetics. Leading dental cabinetry manufacturers can provide multiple design options and will work closely with you to achieve a professional finish.
Dental cabinetry typically has a higher quality of finish than general clinical cabinetry, as it must not only look good but also support infection control protocols.
When planning, consider:
-
Sink and wash hand basin location
-
Storage solutions for instruments and consumables
-
Ease of access for both dentist and assistant
-
Infection prevention measures in every workflow step
Final Thoughts
By addressing these considerations early, you can ensure that your dental surgery not only meets professional standards but also creates a welcoming environment for patients. A well-planned design will also help you communicate more effectively with manufacturers, builders, architects, and engineers-ensuring you get the best value for your investment.
Further Reading:
Space Planning for Dental Clinics in the UK
We would like to hear your ideas on the design process and any stories you would like to share about how your workplace is influenced by the same via the Contact form.
About the Author:
Harry McQue is a hospital Design & Equipment Manager with Post Graduate degrees in business management and information technology. Harry has 20+ years of international experience ranging from working on hospital projects in Dubai (Middle East) to over £1 billion hospital projects in the UK & Europe. You can benefit from his experience at: hospital-designs.com. If you have current or upcoming projects, big or small or topics that you would like his advice on, you can get in touch via the Contact form.
Use permitted only with prior authorisation. Please contact for permission or guidance.

